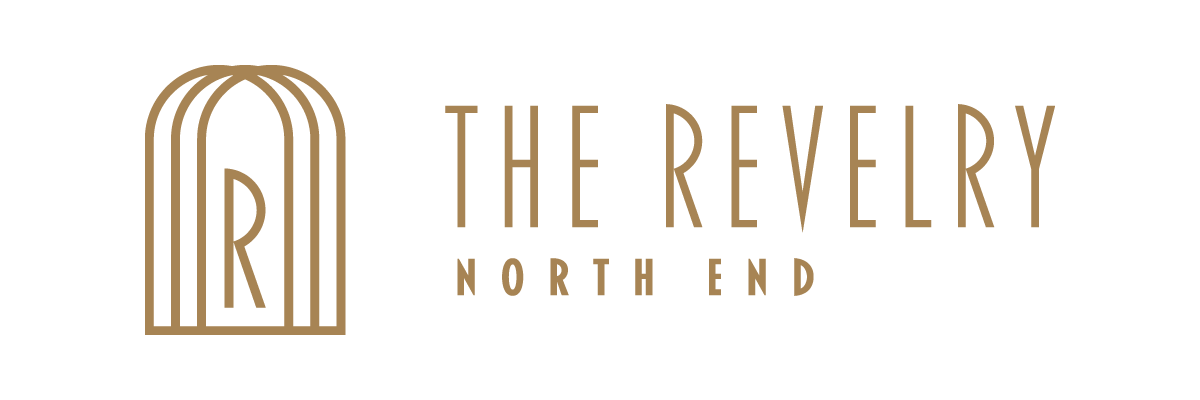Floor Plans
170-guest wedding with a dance floor
This 3D rendering shows the front of The Revelry used as a pre-function space with cocktail tables and full access to the premium bar. This floor plan shows how the cocktail area can be separated from the formal reception tables, with plenty of room for a dance floor.
300-guest corporate event
This layout shows cocktail tables in the pre-function space, with 30 round tables in the main area comfortable seating 300 guests. The round tables are positioned towards the stage for speaking presentations.
300-guest corporate event
This layout shows cocktail tables in the pre-function space, with 30 round tables in the main area comfortable seating 300 guests. The round tables are positioned towards the stage for speaking presentations.
500-guest corporate event
This layout shows cocktail tables in the pre-function space, with 30 round tables in the main area comfortable seating 300 guests. The round tables are positioned towards the stage for speaking presentations.
1000-guest c
This layout shows cocktail tables in the pre-function space, with 30 round tables in the main area comfortable seating 300 guests. The round tables are positioned towards the stage for speaking presentations.
